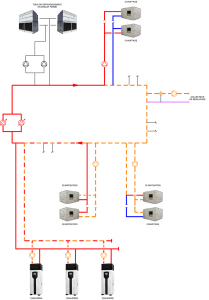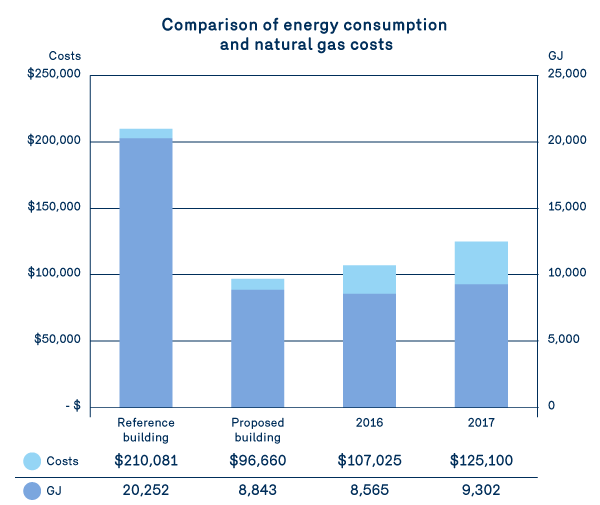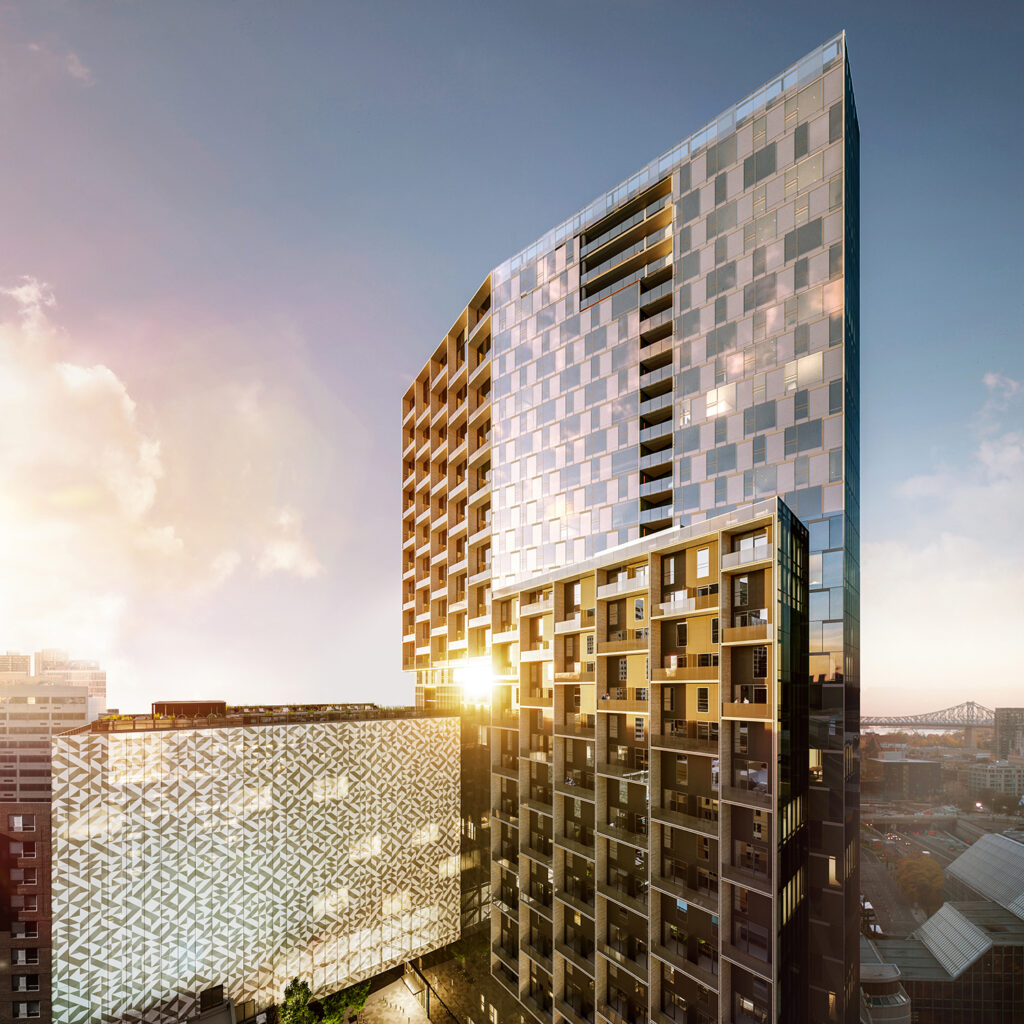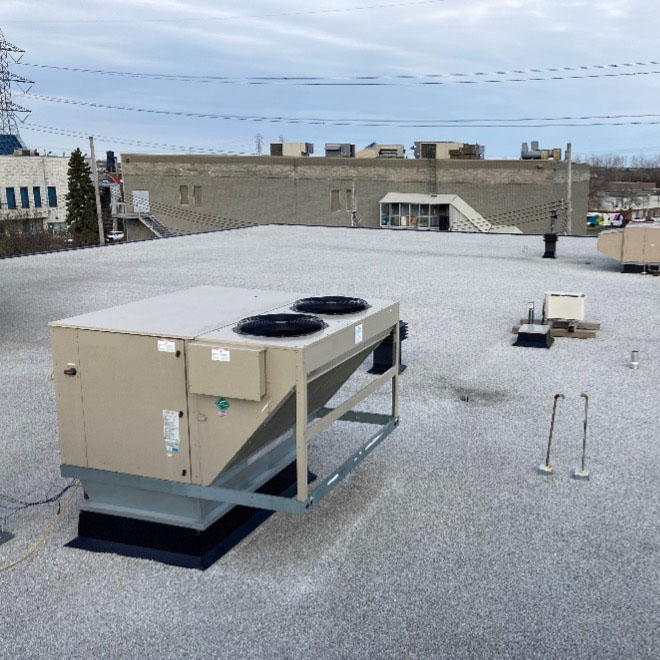In every market, there is a growing desire to design, build and operate ever more user-friendly and efficient buildings. The Place Viau project is a perfect example of integration, thanks to a thermal loop concept that enables optimization of energy performance. The results obtained by the firm Pageau Morel are compelling.
A very ambitious commercial project
First Capital wanted to revitalize its commercial business by constructing an innovative, efficient new shopping centre focused on sustainable development.
To complete this ambitious project, several challenges had to be met. The building had to:
- Be located near the main arteries of the Autoroute Métropolitaine Est and Boulevard Viau (southwest) in Saint-Léonard;
- Have a surface area of approximately 340,000 sq. ft. (31,587 m²) of commercial space;
- Allow 1,300 underground parking spaces; and
- Ensure safe vehicle access with heated access ramps.
Major design constraints
First Capital wanted the building, with its sustainable-development mandate, to obtain Silver certification under the LEED Core and Shell standard.
Another project constraint involved the site itself. Indeed, the nature of the site and the layout required that no equipment be installed on the roof or mechanical rooms next to the leased spaces, in order to optimize the available surface area.
Innovative design
After studying several options, and to maximize the investment, it was decided to use a common recovery loop and hybrid heat pumps, which enabled efficient operation and a reduction in the compression energy by not using the compressor in heating mode.
Heating is accomplished by coils connected to the mixed water loop whose temperature is maintained for that purpose. The system is configured to enable the compressors to reject heat to the loop and heating simultaneously. Adjusting the loop set point also helps optimize the heat pumps’ efficiency in cooling mode when heating demand is reduced. A system using water towers and condensing boilers makes it possible to maintain the temperature of the common recovery loop.
To ensure the safety of the vehicle accesses, the exterior access ramps are de-iced by a system of radiant slabs connected to the common energy distribution loop. Also, the parkade units are direct-vent models that maintain a minimum ambient temperature of 10 °C.
So every commercial space is serviced by hybrid heat pumps for heating and cooling.
Close-up on the recovery loop
Initial recovery is made possible by the exchange loop, containing equal parts propylene glycol and water, which feeds the heat pumps, enabling a transfer between the different tenant spaces and common areas of the complex.
During the seasonal transition periods, the loop acts as an energy bank making it possible to recover the energy rejected by some units. So the surplus heat in certain stores that require cooling is transferred to the loop and supplied to the other units that need heat. Given its expansive, aligned geometry, the complex has been divided into zones inside which an initial energy exchange occurs.
As well, fixed-core heat exchangers installed on the air-circulation system make it possible to reuse the energy that would otherwise be exhausted to the outside by the ventilation system
Heat to supplement the recovery loop is produced by a series of three natural gas condensing boilers with a capacity of 5,000,000 BTU/h (1,464 kW) each. The control sequence for these boilers enables them to function at optimal operating points based on demand.

Energy simulation: approximate 33% reduction in energy costs
During the design, the energy simulation conducted incorporating all of the recovery measures as well as the improved performance of the envelope indicated that a reduction in energy costs of around 33% would be achieved relative to the 1997 MNECB.
After analysis of the natural gas consumption for 2016 and 2017, the simulation forecast appears to have been accurate.

In addition to the HVAC system designed to optimize energy consumption, the building also has:
- Low-consumption plumbing fixtures for potable water that provide a 40% reduction in consumption compared with standard fixtures;
- A rainwater collection tank for watering the permanent planting areas;
- Carbon dioxide sensors to reduce outside air usage based on occupancy levels;
- A lighting design aimed at reducing light pollution, including an automated control system to reduce power consumption outside operating hours, and an IESNA-compliant exterior light design;
- Double-glazed argon-filled windows with a low-E coating, non-conductive spacers and thermally broken aluminum frames.
All in all, the design objectives were met while satisfying First Capital’s requirements and even earning the building Gold certification under the LEED Core and Shell standard.
Author: Marc-Olivier de Tilly, Eng., LEED AP BD+C, Project Leader and Partner with Pageau Morel and Associates Inc.
Article introduction by Marc Beauchemin, Eng. CEM, DATECH Advisor, Technologies and Innovation, Énergir.
![]()
Continue reading







